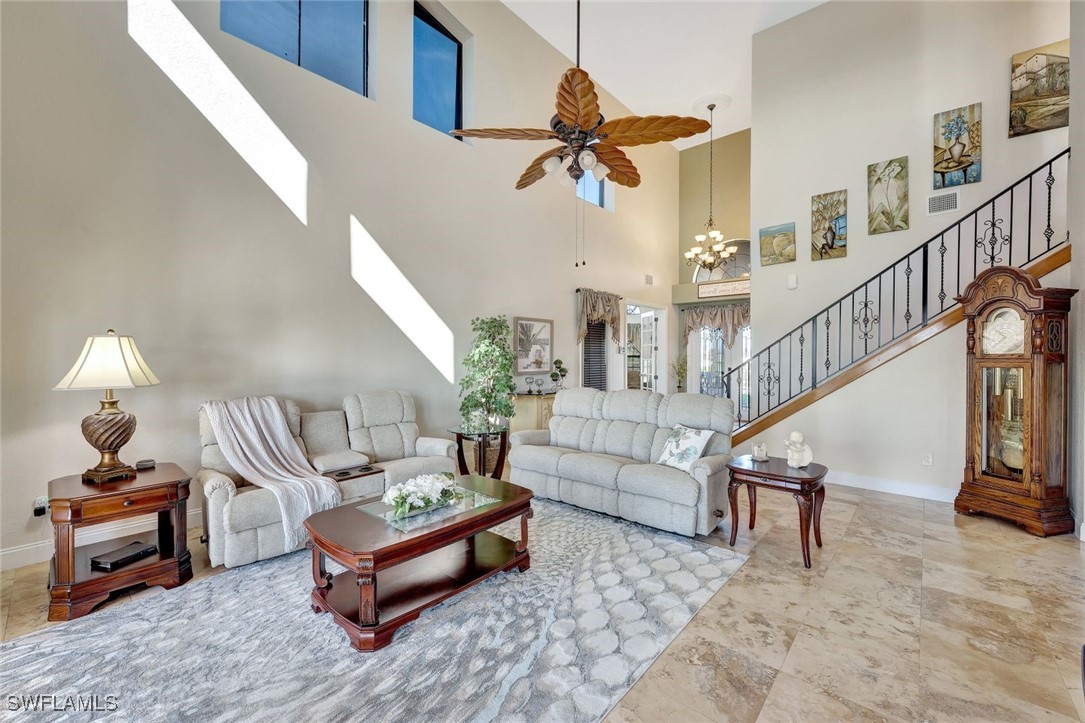914 Diplomat Pkwy W, Cape Coral, FL 33993
For Sale $965,000


















































Property Details
Price: $965,000
Sq Ft: 3,544
($272 per sqft)
Bedrooms: 4
Bathrooms: 3
Partial Baths: 2
City:Cape Coral
County:Lee
Type:Single Family
Development:Cape Coral
Subdivision:Cape Coral
Acres:0.26
Virtual Tour/Floorplan:View
Year Built:2007
Listing Number:225011467
Status Code:A-Active
Taxes:$9,622.84
Tax Year: 2024
Garage: 3.00
/ Y
Furnishings: Negotiable
Pets Allowed: Yes
Calculate Your Payment
Equipment:
Dryer
Dishwasher
Electric Cooktop
Disposal
Microwave
Refrigerator
Water Purifier
Washer
Interior Features:
Breakfast Bar
Built In Features
Bedroom On Main Level
Bathtub
Cathedral Ceilings
Separate Formal Dining Room
Entrance Foyer
Eat In Kitchen
French Doors Atrium Doors
Jetted Tub
Main Level Primary
Separate Shower
Cable Tv
Walk In Closets
Atrium
Split Bedrooms
Exterior Features:
Fruit Trees
Sprinkler Irrigation
Outdoor Kitchen
Shutters Manual
View:
Y
Waterfront Description:
Basin
Canal Access
Lake
Seawall
Amenities:
None
Financial Information:
Taxes: $9,622.84
Tax Year: 2024
Room Dimensions:
Laundry: Inside,Laundry Tub
Save Property
View Virtual Tour
Stunning Lakefront Estate on Anchor Lake – Your Florida Dream Awaits! Embrace the ultimate in waterfront living with this luxurious 4-bedroom plus den, 3 full bath, and 2 half bath estate, perfectly situated on the serene, wide-open Anchor Lake. With 200 feet of pristine seawall and spectacular southern water views, this meticulously designed home offers the finest in both comfort and style.This impressive two-story residence features dual master suites—one conveniently located on the first floor and the other upstairs—providing both privacy and flexibility. The grand design showcases soaring 20-foot ceilings and exquisite architectural details, creating an open, airy feel throughout.The first-floor master suite is a true retreat, complete with private lanai access, his & hers walk-in closets, and a spa-inspired en suite with a large walk-in shower and a luxurious jetted soaking tub. Upstairs, your guests will enjoy spacious, private bedrooms, ensuring everyone feels at home.The gourmet kitchen is a chef’s dream, featuring rich cherry wood cabinetry, stainless steel appliances, double dishwashers, and expansive granite countertops. A charming breakfast nook and additional cabinetry offer extra storage space, while the formal dining room sets the perfect stage for elegant gatherings.Enjoy peace of mind with a whole-house reverse osmosis system ensuring exceptional water quality throughout. Step outside to discover an entertainer’s paradise: a heated, infinity-edge saltwater pool, summer kitchen, a pool bath, and ample space for al fresco dining and relaxation. The private dock with a 4,500 lb. boat lift offers easy access to lake adventures and stunning sunrise views.Lush landscaping surrounds the home, with fruit trees including mango, avocado, and papaya, adding a tropical touch. The three-car garage is equipped with insulated doors and built-in cabinetry for added convenience.Don’t miss your chance to own this rare piece of Florida paradise—schedule your private tour today!
Building Description: Two Story
MLS Area: Cc41 - Cape Coral Unit 37-43, 48, 49
Total Square Footage: 6,302
Total Floors: 2
Water: Well
Lot Desc.: Oversized Lot, Sprinklers Automatic
Construction: Block, Concrete, Stucco
Date Listed: 2025-01-30 09:55:39
Pool: Y
Pool Description: Concrete, Electric Heat, Heated, In Ground, Negative Edge, Outside Bath Access, Pool Equipment, Screen Enclosure, Salt Water
Private Spa: N
Furnished: Negotiable
Windows: Single Hung
Parking: Attached, Garage
Garage Description: Y
Garage Spaces: 3
Attached Garage: Y
Flooring: Tile
Roof: Tile
Heating: Central, Electric
Cooling: Central Air, Ceiling Fans, Electric
Fireplace: N
Laundry: Inside, Laundry Tub
Irrigation: Well
55+ Community: N
Pets: Yes
Sewer: Septic Tank
Amenities: None
Listing Courtesy Of: Realmark Realty Group Ii Llc
broker@realmarkrealty.com
Stunning Lakefront Estate on Anchor Lake – Your Florida Dream Awaits! Embrace the ultimate in waterfront living with this luxurious 4-bedroom plus den, 3 full bath, and 2 half bath estate, perfectly situated on the serene, wide-open Anchor Lake. With 200 feet of pristine seawall and spectacular southern water views, this meticulously designed home offers the finest in both comfort and style.This impressive two-story residence features dual master suites—one conveniently located on the first floor and the other upstairs—providing both privacy and flexibility. The grand design showcases soaring 20-foot ceilings and exquisite architectural details, creating an open, airy feel throughout.The first-floor master suite is a true retreat, complete with private lanai access, his & hers walk-in closets, and a spa-inspired en suite with a large walk-in shower and a luxurious jetted soaking tub. Upstairs, your guests will enjoy spacious, private bedrooms, ensuring everyone feels at home.The gourmet kitchen is a chef’s dream, featuring rich cherry wood cabinetry, stainless steel appliances, double dishwashers, and expansive granite countertops. A charming breakfast nook and additional cabinetry offer extra storage space, while the formal dining room sets the perfect stage for elegant gatherings.Enjoy peace of mind with a whole-house reverse osmosis system ensuring exceptional water quality throughout. Step outside to discover an entertainer’s paradise: a heated, infinity-edge saltwater pool, summer kitchen, a pool bath, and ample space for al fresco dining and relaxation. The private dock with a 4,500 lb. boat lift offers easy access to lake adventures and stunning sunrise views.Lush landscaping surrounds the home, with fruit trees including mango, avocado, and papaya, adding a tropical touch. The three-car garage is equipped with insulated doors and built-in cabinetry for added convenience.Don’t miss your chance to own this rare piece of Florida paradise—schedule your private tour today!
Share Property
Additional Information:
Building Description: Two Story
MLS Area: Cc41 - Cape Coral Unit 37-43, 48, 49
Total Square Footage: 6,302
Total Floors: 2
Water: Well
Lot Desc.: Oversized Lot, Sprinklers Automatic
Construction: Block, Concrete, Stucco
Date Listed: 2025-01-30 09:55:39
Pool: Y
Pool Description: Concrete, Electric Heat, Heated, In Ground, Negative Edge, Outside Bath Access, Pool Equipment, Screen Enclosure, Salt Water
Private Spa: N
Furnished: Negotiable
Windows: Single Hung
Parking: Attached, Garage
Garage Description: Y
Garage Spaces: 3
Attached Garage: Y
Flooring: Tile
Roof: Tile
Heating: Central, Electric
Cooling: Central Air, Ceiling Fans, Electric
Fireplace: N
Laundry: Inside, Laundry Tub
Irrigation: Well
55+ Community: N
Pets: Yes
Sewer: Septic Tank
Amenities: None
Map of 914 Diplomat Pkwy W, Cape Coral, FL 33993
Listing Courtesy Of: Realmark Realty Group Ii Llc
broker@realmarkrealty.com